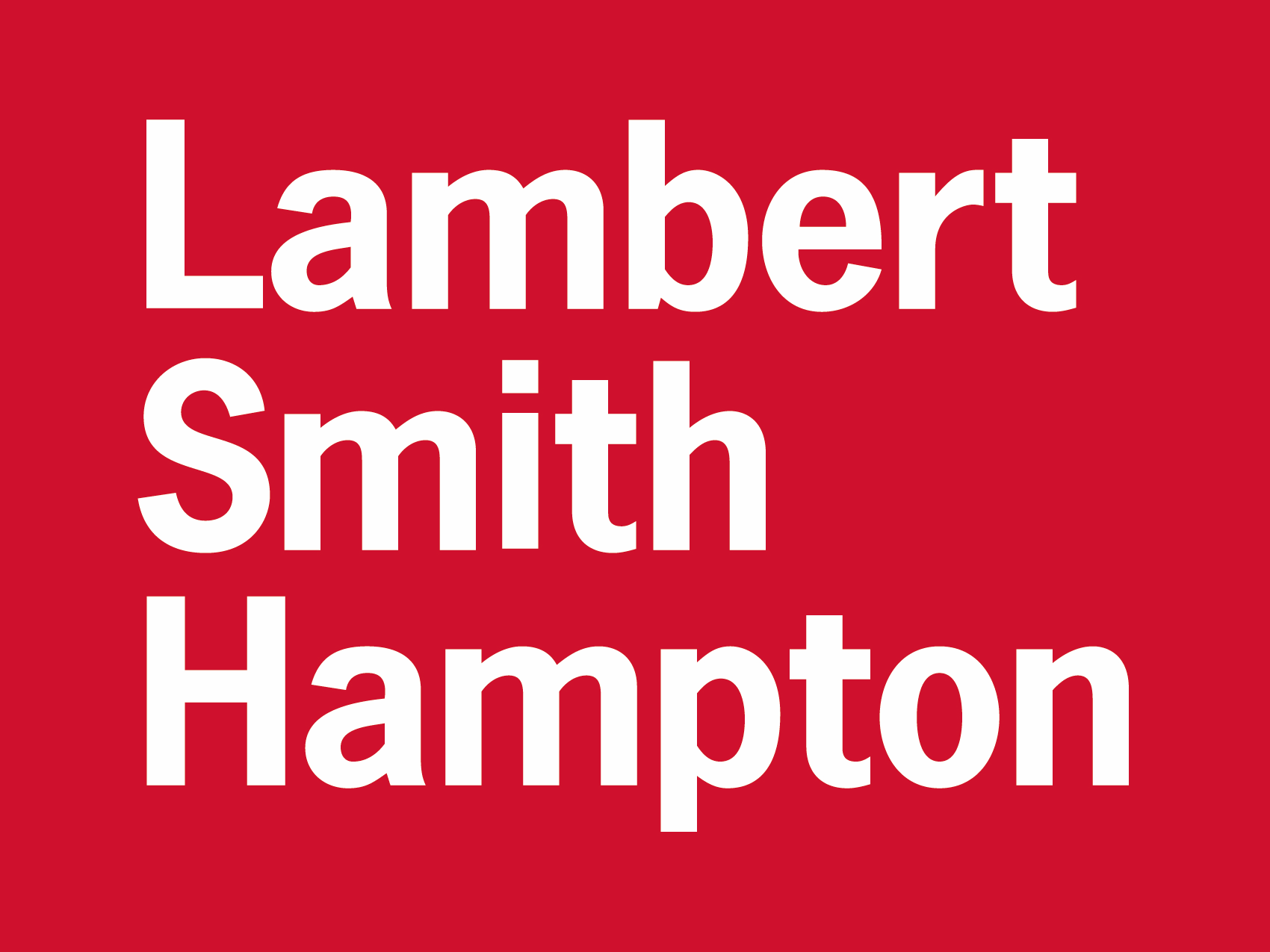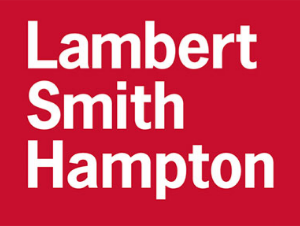Forster House, Hatherton Road, Walsall, West Midlands, WS1 1XZ
Guide Price* : £850,000
For Sale by Online Auction if Not Sold Prior
- Fully let town centre office building
- Total NIA of approx. 901.94 sq m (9,709 sq ft)
- 35 car parking spaces (ratio 1:277)
- Total net income £97,000 per annum
- Predominantly let to Extra Personnel Limited who have occupied as their HQ for over 20 years
- WAULT of 3.83 years
- Freehold site of approx. 0.132 ha (0.326 acres)
- Guide Price of £850,000 reflects NIY of 10.81%
Description
Forster House comprises a detached four storey office building with part ground floor utilised as a small retail unit.
We understand it was built in the 1950s and is of a concrete framed construction with a mix of brick and panel clad curtain walling and incorporating single glazed metal framed windows. Internally the property is finished to a good standard commensurate to its age and location, having carpet covered floors, suspended ceilings with recessed lighting, perimeter trunking, radiators and air-conditioning
cassettes.
Access to each floor is via a 6 person passenger lift and staircase positioned towards the south-eastern end of the property. There is a secondary staircase to the north-western elevation.
The toilets and kitchen facilities have recently been refurbished by the vendor and a wet-room/shower was also installed in the ground floor.
The ground floor is arranged with a small retail unit and a self-contained office suit with its own WC and kitchen facilities.
The property affords a prominent position and benefits from a large regular shaped site. There is car parking to both the front and rear providing approximately 35 car parking spaces.
Location
Walsall is one of the principal commercial centres within the West Midlands conurbation and is strategically located in the heart of central England.
Walsall benefits from excellent road links with it being within 4 miles of the intersection of the M5/M6 motorways, providing access to the national motorway network. It is approximately 10 miles north west of Birmingham and 8 miles east of Wolverhampton. There are frequent services to Birmingham New Street within an average journey time of 23 minutes and rail services to London Euston approximately 2 hours.
Forster House is situated on the fringe of Walsall town centre and is located on the north western side of Hatherton Road at its junction with Forster Street less than 500m to the north of the towns prime retail pitch.
Forster House is situated 2.8 miles to the east of Junction 10 of the M6 motorway which provides direct links to major cities across the UK. The property also benefits from being within a 10-minute walk of Walsall railway station.
Tenure
Freehold
Planning
The site is not currently allocated for a specific use within the Local Plan or Black Country Core Strategy document. The Walsall Town Centre Area Action Plan (2019) supports delivery of new homes through encouraging the conversion of existing buildings to residential (Policy AAPLV1, Residential Development), especially the upper floors, throughout the centre “provided it does not jeopardise the commercial function of the centre, and where proposals accord with Policy AAPB1 (Office Developments)”.
We do not believe that there is any Article 4 Direction prohibiting change of use to Residential through Permitted Development Rights, but buyers should satisfy themselves with regard to the site’s suitability for change of use.
Tenancy
The property is let by way of two effectively full repairing and insuring leases as outlined below and in the Tenancy Schedule, generating a total net income of £97,000 per annum.
Part of the ground floor is let to an individual trading as a tanning studio on a lease expiring 23 August 2022. The lease is currently producing £6,000 per annum but increases in August 2021 to £7,000 per annum and then again in March 2022 to £7,966.67 per annum.
The remainder of the ground floor and three upper floors are let to Extra Personnel Limited on a five year lease expiring 23 June 2025 and paying a current rent of £87,000 per annum. There are fixed annual increases of £1,000 per annum each year of the lease and for the purposes of the transaction the vendor will top up the rent to £90,000 per annum.
Tenant Information
Formed in 1992, Extra Personnel is a market leading independent recruitment business with a nationwide network coverage and over 6,000 staff. They form part of The Staffing Group which have a Group turnover of £343 million.
Having been established for almost 30 years, the company’s principal activity is temporary and permanent recruitment solutions for blue chip clients in a range of different sectors including Industrial, Automotive, Aviation and Technical. They are the 3rd largest provider of labour to the industrial market in the UK. Further information is available at www.extrapersonnel.co.uk.
The company has a D&B score of 2A2 which can be found alongside the financial results under "Related Documents"
VAT
We understand the property is elected for VAT. It is anticipated that the sale can be dealt with as a transfer of a going concern
Finance
Our Property Finance Team have sourced the below terms for the property:
• LTV – 70.00% of VP Value
• Term – 5 years
• Repayment profile – interest only
The same lender is also willing to offer Bridging Finance if required.
For more details please contact:
Ashley Elkin
aelkin@lsh.co.uk
07525 630 213
Contact
Joint auctioneers

* Generally speaking Guide Prices are provided as an indication of each seller's minimum expectation, i.e. 'The Reserve'. They are not necessarily figures which a property will sell for and may change at any time prior to the auction. Virtually every property will be offered subject to a Reserve (a figure below which the Auctioneer cannot sell the property during the auction) which we expect will be set within the Guide Range or no more than 10% above a single figure Guide.
** If you take up this service, Dynamo may pay a referral payment of up to 20% of the procuration fee received by Dynamo from the relevant lender on completion of the mortgage to us. This is not paid by you and has no impact on the service provided. Dynamo is a trading name of Dynamo Mortgages Limited, which is part of the same group of companies as Lambert Smith Hampton, owned by Connells Limited.
If you take up this service you will agree your own separate contract with Dynamo, and Lambert Smith Hampton is not responsible for the accuracy, quality or suitability of any advice, recommendations or services provided to you.
Loading the bidding panel...
The successful purchaser will be required to pay the auctioneers administration fee of £1,800 inclusive of VAT on purchases of £20,000 and above and £600 inclusive of VAT for purchases below £20,000. Other additional costs/fees may apply - Click here.
Joint Agent
Office Contact
Related Documents
Agreement Documents
Additional Documents
Finance Available **
Make an enquirySubject to Contract and Exclusive of VAT © Lambert Smith Hampton February 2026
Disclaimer: Lambert Smith Hampton Group Limited and its subsidiaries, including LSH Property Auctions, and their joint agents if any (“LSH”) for themselves and for the seller or landlord of the property whose agents they are give notice that: (i) These particulars are given and any statement about the property is made without responsibility on the part of LSH or the seller or landlord and do not constitute the whole or any part of an offer or contract. (ii) Any description, dimension, distance or area given or any reference made to condition, working order or availability of services or facilities, fixtures or fittings, any guarantee or warrantee or statutory or any other permission, approval or reference to suitability for use or occupation, photograph, plan, drawing, aspect or financial or investment information or tenancy and title details or any other information set out in these particulars or otherwise provided shall not be relied on as statements or representations of fact or at all and any prospective buyer or tenant must satisfy themselves by inspection or otherwise as to the accuracy of all information or suitability of the property. (iii) No employee of LSH has any authority to make or give any representation or warranty arising from these particulars or otherwise or enter into any contract whatsoever in relation to the property in respect of any prospective purchase or letting including in respect of any re-sale potential or value or at all. (iv) Price or rent may be subject to VAT and any prospective buyer or tenant must satisfy themselves concerning the correct VAT position. (v) Except in respect of death or personal injury caused by the negligence of LSH or its employees or agents, LSH will not be liable, whether in negligence or otherwise howsoever, for any loss arising from the use of these particulars or any information provided in respect of the property save to the extent that any statement or information has been made or given fraudulently by LSH. (vi) In the case of new development or refurbishment prospective buyers or tenants should not rely on any artists’ impressions or architects’ drawings or specification or scope of works or amenities, infrastructure or services or information concerning views, character or appearance and timing concerning availability or occupation and prospective buyers or tenants must take legal advice to ensure that any expectations they may have are provided for direct with the seller or landlord and LSH shall have no liability whatsoever concerning any variation or discrepancy in connection with such matters.
By setting a proxy bid, the system will automatically bid on your behalf to maintain your position as the highest bidder, up to your proxy bid amount. If you are outbid, you will be notified via email so you can opt to increase your bid if you so choose.
If two of more users place identical bids, the bid that was placed first takes precedence, and this includes proxy bids.
Another bidder placed an automatic proxy bid greater or equal to the bid you have just placed. You will need to bid again to stand a chance of winning.
















