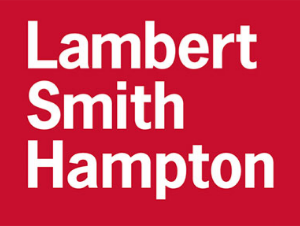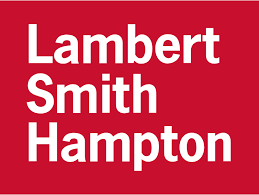14, 16 & 18 Meyer Street, Stockport, Cheshire, SK3 8JE
Guide Price* : £1,100,000 plus
CAN BE SOLD INDIVIDUALLY OR AS PART OF A PORTFOLIO ***NORTH WEST PORTFOLIO***
- Residential Portfolio
- Comprising 3 Separate HMO'S
- Freehold
- Producing £90,687.60 Per Annum Incl (as at September 2024)
Description
The subject properties consist of a row of three units within a part one, part one and a half storey building, which was converted from a former mill in 2018.
The properties include a single storey, 5 bedroom end of terrace apartment at 14 Meyer Street; a mid terrace, one and a half storey, 5 bedroom townhouse at 16 Meyer Street; and an end of terrace, one and a half storey, 4 bedroom townhouse at 18 Meyer Street.
14 Meyer Street
A small entrance vestibule provides access to a kitchen and dining room. The kitchen and living area connects to a corridor, off which there are five double bedrooms, all of similar size, each with its own en-suite bathroom.
16 Meyer Street
Entry into the property leads to a small entrance vestibule, followed by a kitchen/dining room. The ground floor contains three double bedrooms of varying sizes, each with an en-suite. These bedrooms feature a half-height wall that divides the space to create a study area within the room.
The first floor includes two additional large double bedrooms, each equipped with a kitchenette, a spacious floor area, and an en-suite. Both bedrooms have UPVC French doors that provide access to a roof terrace, which can also be accessed from the landing.
18 Meyer Street
The property is accessed through a small entrance vestibule that leads into a kitchen/dining room. From the kitchen, a corridor provides access to two similarly sized double bedrooms, each with an en-suite. The corridor also leads to the rear door, providing access to the rear yard. The first floor contains two additional double bedrooms, each with an en-suite.
Location
The subject properties are situated in Shaw Heath, also known as Cale Green, a suburb of Stockport. They are approximately 0.85 miles south of Stockport Town Centre and 0.30 miles north of Davenport's centre. Stockport itself is located around 5.80 miles southeast of Manchester city centre.
Shaw Heath is primarily a residential area, characterized by Victorian terraced and semi-detached houses, along with some mid-century infill developments and low-rise flats. The area features small retail units along the main road leading to Stockport, offering a range of services including beauticians, takeaways, independent bakeries and butchers, a pharmacy, and an estate agent.
Nearby amenities include a Co-op Food store (0.50 miles northwest), Lidl (0.55 miles northeast), and Morrisons (1.30 miles west). Stockport Town Centre also provides a variety of national and local retailers, cafes, pubs, and restaurants. Merseyway, Stockport’s main shopping centre, hosts retailers like Boots, Argos, Waterstones, and Pandora. The nearby Peel Centre retail park features shops such as Next, H&M, Wilko, and Hobbycraft. Additionally, the Redrock leisure complex offers dining options and an independent cinema, The Light.
The nearest train stations are Davenport (0.50 miles south) and Stockport Station (0.65 miles north), on the Buxton Line and West Coast Mainline, respectively. Davenport offers around four services per hour to Stockport and Manchester Piccadilly, while Stockport Station provides direct services to Manchester, Birmingham, and London. Average journey times from Stockport to Manchester Piccadilly, Birmingham New Street, and London Euston are 11 minutes, 1 hour 21 minutes, and 2 hours 10 minutes, respectively.
Junction 1 of the M60 Manchester Outer Ring Road Motorway is c. 1.0-mile north of the subject properties which is an orbital motorway providing links around Greater Manchester.
Tenure
We understand that the properties are held under two Freehold titles (GM235170 and GM965011).
Planning Authority
Stockport Metropolitan Borough Council - www.stockport.gov.uk
Bidder Registration
Registration for bidding will close at 2:00 pm the day before the auction, after which we cannot guarantee giving you permission to bid at the auction.
VAT
Refer to the legal documentation
Energy Performance Certificate
14 Meyer Street - C:76
16 Meyer Street -C:80
18 Meyer Street - C:78
Note
We have not inspected internally and the measurements and photographs have been provided to us by third party sources.
Accommodation
The Auctioneers have not inspected internally and the following information has been provided by the Vendor.
| Floor | Use | SQ M | SQ FT | Tenant | Lease Terms | Rent £ PA |
|---|---|---|---|---|---|---|
| Total | 350 | 3,767 | £107,640 *** TBC | |||
| 14 Meyer Street (Ground Floor Flat) | 5 Bedroom Flat/End Terrace | 103 | 1,109 | £ | ||
| 14 Meyer Street | Room 1 | AST | 01/09/2024 - 28/02/2025 | £7,800 | ||
| 14 Meyer Street | Room 2 | AST | 14/10/2024- 13/04/2025 | £7,680 | ||
| 14 Meyer Street | Room 3 | AST | 03/05/2024 - 02/05/2025 | £7,500 | ||
| 14 Meyer Street | Room 4 | AST | 30/10/2023 - 29/10/2024 | £7,080 | ||
| 14 Meyer Street | Room 5 | AST | 29/02/2024 to 28/02/2025 | £8,100 | ||
| 16 Meyer Street (Mid Terrace) | 5 Bedroom Townhouse | 146 | 1,572 | |||
| 16 Meyer Street | Room 1 | AST | 22/06/2024 - 21/06/2025 | £3,600 | ||
| 16 Meyer Street | Room 2 | AST | 30/05/2024 to 29/05/2025 | £8,100 | ||
| 16 Meyer Street | Room 3 | AST | 31/07/2023 - 30/01/2024 | £7,800 | ||
| 16 Meyer Street | Room 4 | AST | 08/04/2024 to 07/04/2025 | £9,000 | ||
| 16 Meyer Street | Room 5 | AST | 08/04/2024 - 07/04/2025 | £9,120 | ||
| 18 Meyer Street (End Terrace) | 4 Bedroom Townhouse | 101 | 1,087 | |||
| 18 Meyer Street | Room 1 | AST | 23/08/2024 - 22/02/2025 | £8,370.60 | ||
| 18 Meyer Street | Room 2 | AST | 21/08/2024 to 20/08/2025 | £7,500 | ||
| 18 Meyer Street | Room 3 | AST | 30/12/2021 to 29/12/2022 | £7,020 | ||
| 18 Meyer Street | Room 4 | VACANT | ||||
| Totals INC Utilities | 350 | 3,767 | £90,687.60 |
Contact
Joint auctioneers
* Generally speaking Guide Prices are provided as an indication of each seller's minimum expectation, i.e. 'The Reserve'. They are not necessarily figures which a property will sell for and may change at any time prior to the auction. Virtually every property will be offered subject to a Reserve (a figure below which the Auctioneer cannot sell the property during the auction) which we expect will be set within the Guide Range or no more than 10% above a single figure Guide.
** If you take up this service, Dynamo may pay a referral payment of up to 20% of the procuration fee received by Dynamo from the relevant lender on completion of the mortgage to us. This is not paid by you and has no impact on the service provided. Dynamo is a trading name of Dynamo Mortgages Limited, which is part of the same group of companies as Lambert Smith Hampton, owned by Connells Limited.
If you take up this service you will agree your own separate contract with Dynamo, and Lambert Smith Hampton is not responsible for the accuracy, quality or suitability of any advice, recommendations or services provided to you.
Loading the bidding panel...
The successful purchaser will be required to pay the auctioneers administration fee of £1,800 inclusive of VAT on purchases of £20,000 and above and £600 inclusive of VAT for purchases below £20,000. Other additional costs/fees may apply - Click here.
Joint Agent
Office Contact
Agreement Documents
Additional Documents
Finance Available **
Make an enquirySubject to Contract and Exclusive of VAT © Lambert Smith Hampton February 2026
Disclaimer: Lambert Smith Hampton Group Limited and its subsidiaries, including LSH Property Auctions, and their joint agents if any (“LSH”) for themselves and for the seller or landlord of the property whose agents they are give notice that: (i) These particulars are given and any statement about the property is made without responsibility on the part of LSH or the seller or landlord and do not constitute the whole or any part of an offer or contract. (ii) Any description, dimension, distance or area given or any reference made to condition, working order or availability of services or facilities, fixtures or fittings, any guarantee or warrantee or statutory or any other permission, approval or reference to suitability for use or occupation, photograph, plan, drawing, aspect or financial or investment information or tenancy and title details or any other information set out in these particulars or otherwise provided shall not be relied on as statements or representations of fact or at all and any prospective buyer or tenant must satisfy themselves by inspection or otherwise as to the accuracy of all information or suitability of the property. (iii) No employee of LSH has any authority to make or give any representation or warranty arising from these particulars or otherwise or enter into any contract whatsoever in relation to the property in respect of any prospective purchase or letting including in respect of any re-sale potential or value or at all. (iv) Price or rent may be subject to VAT and any prospective buyer or tenant must satisfy themselves concerning the correct VAT position. (v) Except in respect of death or personal injury caused by the negligence of LSH or its employees or agents, LSH will not be liable, whether in negligence or otherwise howsoever, for any loss arising from the use of these particulars or any information provided in respect of the property save to the extent that any statement or information has been made or given fraudulently by LSH. (vi) In the case of new development or refurbishment prospective buyers or tenants should not rely on any artists’ impressions or architects’ drawings or specification or scope of works or amenities, infrastructure or services or information concerning views, character or appearance and timing concerning availability or occupation and prospective buyers or tenants must take legal advice to ensure that any expectations they may have are provided for direct with the seller or landlord and LSH shall have no liability whatsoever concerning any variation or discrepancy in connection with such matters.
By setting a proxy bid, the system will automatically bid on your behalf to maintain your position as the highest bidder, up to your proxy bid amount. If you are outbid, you will be notified via email so you can opt to increase your bid if you so choose.
If two of more users place identical bids, the bid that was placed first takes precedence, and this includes proxy bids.
Another bidder placed an automatic proxy bid greater or equal to the bid you have just placed. You will need to bid again to stand a chance of winning.









