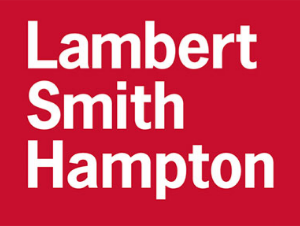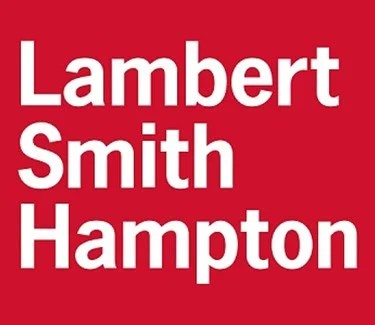Beeston Methodist Church, Wesley Street, Beeston, Leeds, West Yorkshire, LS11 8RB
Guide Price* : £375,000 to £425,000
- Freehold Former Methodist Church
- Full Planning Permission Granted
- Mixed-Use Layout: 7 Flats and Community Facility
- Additional Telecoms Rental Income of £8,000 Per Annum
- On A Site Of Approximately 0.096 Hectares (0.237 Acres)
Addendum
There are additional documents in relation to the planning provided by the Vendors surveyors which are available upon request.
Description
The subject property comprises a derelict former Methodist church set over multiple floors, currently standing vacant. The building is of solid brick construction with prominent ecclesiastical features and a commanding presence on the street. The property is on a site of approximately 0.096 hectares (0.237 acres).
Planning permission was granted on 27 October 2023 (Application No. 23/04832/FU) for the change of use of the upper floors to form seven self-contained residential flats, while retaining the ground floor as a community support centre. The scheme also includes external alterations, new window and door openings, a single-storey rear extension, landscaping, and on-site parking.
Subsequent permissions have since been submitted and validated to refine elements of the approved scheme. These include a variation of the roof design (Application No. 23/07209/FU) and the discharge of planning conditions relating to materials, access, and landscaping (Application No. 23/07637/COND), indicating that the scheme is ready for implementation and offers an immediate development opportunity.
Location
The property is prominently situated on Wesley Street, within the Beeston district of Leeds, West Yorkshire. Beeston is a well-established urban suburb located just two miles south of Leeds city centre, benefiting from excellent transport links via the M621 and a range of frequent bus services. The area is largely residential, characterised by a mix of Victorian terraced housing and post-war development, with established community infrastructure and ongoing regeneration investment. Local amenities include schools, parks (notably Cross Flatts Park), shops and easy access to employment hubs both in central Leeds and the surrounding industrial corridors.
Tenure
The property is held Freehold.
Planning
Planning permission was granted on 27 October 2023 (Application No. 23/04832/FU) for the change of use of the upper floors to form seven self-contained residential flats, while retaining the ground floor as a community support centre. The scheme also includes external alterations, new window and door openings, a single-storey rear extension, landscaping, and on-site parking.
Subsequent permissions have since been submitted and validated to refine elements of the approved scheme. These include a variation of the roof design (Application No. 23/07209/FU) and the discharge of planning conditions relating to materials, access, and landscaping (Application No. 23/07637/COND).
Tenancy
The property has a Telecom Mast erected under the terms of a lease dated 13 May 2014 is. It grants the Tenant exclusive use of part of the first floor of the property (Cell Site 33416) for telecommunications purposes.
The lease is for a term of 10 years from the commencement date, at a rent of £8,000 per annum, subject to a rent review at Year 5.
This lease is currently being renewed.
Planning Authority
Leeds City Council - www.leeds.gov.uk
Legal Pack
There are additional documents in relation to the planning provided by the Vendors surveyors which are available upon request.
VAT
Refer to the legal documentation
Energy Performance Certificate
No EPC required
Bidder AML Requirements
Registration for bidding will close at 2:00 pm the day before the auction, after which we cannot guarantee giving you permission to bid at the auction.
Contact
* Generally speaking Guide Prices are provided as an indication of each seller's minimum expectation, i.e. 'The Reserve'. They are not necessarily figures which a property will sell for and may change at any time prior to the auction. Virtually every property will be offered subject to a Reserve (a figure below which the Auctioneer cannot sell the property during the auction) which we expect will be set within the Guide Range or no more than 10% above a single figure Guide.
** If you take up this service, Dynamo may pay a referral payment of up to 20% of the procuration fee received by Dynamo from the relevant lender on completion of the mortgage to us. This is not paid by you and has no impact on the service provided. Dynamo is a trading name of Dynamo Mortgages Limited, which is part of the same group of companies as Lambert Smith Hampton, owned by Connells Limited.
If you take up this service you will agree your own separate contract with Dynamo, and Lambert Smith Hampton is not responsible for the accuracy, quality or suitability of any advice, recommendations or services provided to you.
Loading the bidding panel...
The successful purchaser will be required to pay the auctioneers administration fee of £1,800 inclusive of VAT on purchases of £20,000 and above and £600 inclusive of VAT for purchases below £20,000. Other additional costs/fees may apply - Click here.
Office Contact
Agreement Documents
Additional Documents
Finance Available **
Make an enquirySubject to Contract and Exclusive of VAT © Lambert Smith Hampton February 2026
Disclaimer: Lambert Smith Hampton Group Limited and its subsidiaries, including LSH Property Auctions, and their joint agents if any (“LSH”) for themselves and for the seller or landlord of the property whose agents they are give notice that: (i) These particulars are given and any statement about the property is made without responsibility on the part of LSH or the seller or landlord and do not constitute the whole or any part of an offer or contract. (ii) Any description, dimension, distance or area given or any reference made to condition, working order or availability of services or facilities, fixtures or fittings, any guarantee or warrantee or statutory or any other permission, approval or reference to suitability for use or occupation, photograph, plan, drawing, aspect or financial or investment information or tenancy and title details or any other information set out in these particulars or otherwise provided shall not be relied on as statements or representations of fact or at all and any prospective buyer or tenant must satisfy themselves by inspection or otherwise as to the accuracy of all information or suitability of the property. (iii) No employee of LSH has any authority to make or give any representation or warranty arising from these particulars or otherwise or enter into any contract whatsoever in relation to the property in respect of any prospective purchase or letting including in respect of any re-sale potential or value or at all. (iv) Price or rent may be subject to VAT and any prospective buyer or tenant must satisfy themselves concerning the correct VAT position. (v) Except in respect of death or personal injury caused by the negligence of LSH or its employees or agents, LSH will not be liable, whether in negligence or otherwise howsoever, for any loss arising from the use of these particulars or any information provided in respect of the property save to the extent that any statement or information has been made or given fraudulently by LSH. (vi) In the case of new development or refurbishment prospective buyers or tenants should not rely on any artists’ impressions or architects’ drawings or specification or scope of works or amenities, infrastructure or services or information concerning views, character or appearance and timing concerning availability or occupation and prospective buyers or tenants must take legal advice to ensure that any expectations they may have are provided for direct with the seller or landlord and LSH shall have no liability whatsoever concerning any variation or discrepancy in connection with such matters.
By setting a proxy bid, the system will automatically bid on your behalf to maintain your position as the highest bidder, up to your proxy bid amount. If you are outbid, you will be notified via email so you can opt to increase your bid if you so choose.
If two of more users place identical bids, the bid that was placed first takes precedence, and this includes proxy bids.
Another bidder placed an automatic proxy bid greater or equal to the bid you have just placed. You will need to bid again to stand a chance of winning.


















