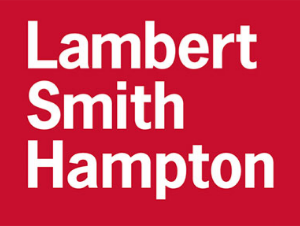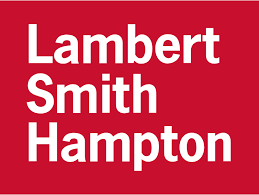White Rose House, Ten Pound Walk, Doncaster, South Yorkshire, DN4 5DJ
Guide Price* : £575,000 plus
- Former Office Accommodation
- Vacant Possession
- Approximately 1,865.48 sq m (19,983 sq ft) Gross Internal Area
- Approximately 1,621.25 sq m (17,451 sq ft) Net Internal Area
- On a Site of Approximately 0.367 Hectares (0.907 Acres)
- Situated Within the Well Established Ten Pound Walk Business Zone
- Well Located Between Junction 3 of the M18 and Doncaster Town Centre
Description
White Rose House comprises a modern two storey, detached office building with 52 dedicated car parking spaces. The ground floor has recently undergone a high-level refurbishment and now provides a modern, open plan floorplate. The first floor is in a more dated condition, with a cellular office configuration throughout.
At ground floor level, the property has an open plan floorplate, LED lighting throughout, perimeter trunking, gas powered central heating, carpeted throughout,8 person lift, male/female/disabled WC’s, modern fitted staff kitchen and suspended ceilings.
At first floor level, there are a variety of cellular offices, fluorescent tube lighting, male/female WC’s, staff room, 2 x kitchenettes, perimeter trunking, air conditioning to parts and suspended ceilings.
The total approximate site area is 0.367 hectares (0.907 acres).
Location
White Rose House is situated on Heavens Walk within the well established Ten Pound Walk business zone, forming part of the White Rose Way commercial corridor between Junction 3 of the M18 and Doncaster town centre. Doncaster town centre is located approximately 1 mile to the north and Junction 3 of the M18 is approximately 2 miles south.
Tenure
Long Leasehold sale under title SYK328132 with a term of 125 years held from 4 December 1992 at a peppercorn rent without review.
VAT
Refer to the legal documentation
Energy Performance Certificate
B:47
Note
Completion will take place on or before 27 March 2024.
Accommodation
| Address | Accommodation | Sq M | Sq Ft |
|---|---|---|---|
| Ground Floor | Open Plan Floor Plate | 778.76 | 8,832 |
| First Floor | Cellular Layout | 842.48 | 9,068 |
Contact
Joint auctioneers
* Generally speaking Guide Prices are provided as an indication of each seller's minimum expectation, i.e. 'The Reserve'. They are not necessarily figures which a property will sell for and may change at any time prior to the auction. Virtually every property will be offered subject to a Reserve (a figure below which the Auctioneer cannot sell the property during the auction) which we expect will be set within the Guide Range or no more than 10% above a single figure Guide.
** If you take up this service, Dynamo may pay a referral payment of up to 20% of the procuration fee received by Dynamo from the relevant lender on completion of the mortgage to us. This is not paid by you and has no impact on the service provided. Dynamo is a trading name of Dynamo Mortgages Limited, which is part of the same group of companies as Lambert Smith Hampton, owned by Connells Limited.
If you take up this service you will agree your own separate contract with Dynamo, and Lambert Smith Hampton is not responsible for the accuracy, quality or suitability of any advice, recommendations or services provided to you.
Loading the bidding panel...
The successful purchaser will be required to pay the auctioneers administration fee of £1,800 inclusive of VAT on purchases of £20,000 and above and £600 inclusive of VAT for purchases below £20,000. Other additional costs/fees may apply - Click here.
Joint Agent
Office Contact
Vendor
Agreement Documents
Additional Documents
Finance Available **
Make an enquirySubject to Contract and Exclusive of VAT © Lambert Smith Hampton February 2026
Disclaimer: Lambert Smith Hampton Group Limited and its subsidiaries, including LSH Property Auctions, and their joint agents if any (“LSH”) for themselves and for the seller or landlord of the property whose agents they are give notice that: (i) These particulars are given and any statement about the property is made without responsibility on the part of LSH or the seller or landlord and do not constitute the whole or any part of an offer or contract. (ii) Any description, dimension, distance or area given or any reference made to condition, working order or availability of services or facilities, fixtures or fittings, any guarantee or warrantee or statutory or any other permission, approval or reference to suitability for use or occupation, photograph, plan, drawing, aspect or financial or investment information or tenancy and title details or any other information set out in these particulars or otherwise provided shall not be relied on as statements or representations of fact or at all and any prospective buyer or tenant must satisfy themselves by inspection or otherwise as to the accuracy of all information or suitability of the property. (iii) No employee of LSH has any authority to make or give any representation or warranty arising from these particulars or otherwise or enter into any contract whatsoever in relation to the property in respect of any prospective purchase or letting including in respect of any re-sale potential or value or at all. (iv) Price or rent may be subject to VAT and any prospective buyer or tenant must satisfy themselves concerning the correct VAT position. (v) Except in respect of death or personal injury caused by the negligence of LSH or its employees or agents, LSH will not be liable, whether in negligence or otherwise howsoever, for any loss arising from the use of these particulars or any information provided in respect of the property save to the extent that any statement or information has been made or given fraudulently by LSH. (vi) In the case of new development or refurbishment prospective buyers or tenants should not rely on any artists’ impressions or architects’ drawings or specification or scope of works or amenities, infrastructure or services or information concerning views, character or appearance and timing concerning availability or occupation and prospective buyers or tenants must take legal advice to ensure that any expectations they may have are provided for direct with the seller or landlord and LSH shall have no liability whatsoever concerning any variation or discrepancy in connection with such matters.
By setting a proxy bid, the system will automatically bid on your behalf to maintain your position as the highest bidder, up to your proxy bid amount. If you are outbid, you will be notified via email so you can opt to increase your bid if you so choose.
If two of more users place identical bids, the bid that was placed first takes precedence, and this includes proxy bids.
Another bidder placed an automatic proxy bid greater or equal to the bid you have just placed. You will need to bid again to stand a chance of winning.



















