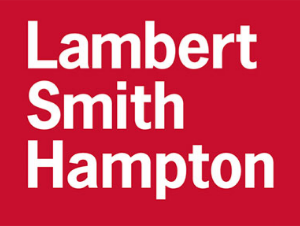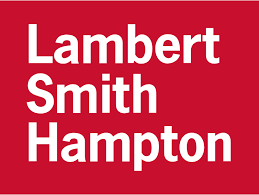54 & 54a West Park Street, Dewsbury, Kirklees, WF13 4LD
Guide Price* : £250,000 plus
Fully Occupied HMO & Self Contained Flat
- Six Letting Rooms and One Basement Flat
- Fully Occupied Producing £33,279.96 Per Annum Gross
- Approximately 319.46 Sq M (3,439 sq ft) GIA
- On a Site of Approximately 0.033 Hectares (0.082 Acres)
Description
The property comprises a period three storey plus basement mid terraced House in Multiple Occupation with large lounge, dining kitchen, six double bedrooms to the main house and a self-contained lower ground floor flat with private entrance from the rear of the house.
Internally, the property has an entrance hall, with communal living room accessed off, communal kitchen and one letting room, (Room 1).
On the lower ground floor half landing, there is a cleaners/property managers store room, communal bathroom and separate WC.
At first floor level there are three letting bedrooms (Rooms 2, 3 and 4) and at second floor there are two further letting rooms (Rooms 5 and 6).
At basement level there is a self contained flat (No.54a) which can either be accessed internally at ground floor level or externally via the rear of the property. This flat provides two bedrooms, a living room, kitchen and shower room with WC.
Externally there are front and rear gardens.
Internally, the HMO extends to approximately 222.04 sq m (2,390 sq ft) GIA. The basement flat (54a) extends to approximately 97.42 sq m (1,049 sq ft) GIA.
Location
The property is located in Dewsbury, a minster and market town in the Metropolitan Borough of Kirklees in West Yorkshire. It lies on the River Calder and on an arm of the Calder and Hebble Navigation waterway. It is to the west of Wakefield, east of Huddersfield and south of Leeds. According to the 2021 census, Dewsbury had a population of 63,722.
More specifically, the property is situated on West Park Street which is a residential location in Dewsbury in an area of established terrace properties, many of which have been converted into a HMO properties and substantial semi-detached single household dwellings. The property is set within walking distance to Dewsbury town centre with good public transport links and ample local amenities and shops.
Tenure
The property is held Freehold under Title Number WYK164568.
Tenancy
The property is occupied under seven separate agreements as follows:
Ground Floor - Room 1- AST from 12/06/2023 to 11/12/2023 at a rent of £390.00 pcm (£4,680 pa)
First Floor - Room 2 - AST from 21/05/2022 to 20/11/2023 at a rent of £325.00 pcm (£3,900 pa)
First Floor - Room 3 - AST from 16/10/2021 to 15/04/2022 at a rent of £368.33 pcm (£4,419.96 pa)
First Floor - Room 4 - AST from 9/12/2021 to 8/12/2022 at a rent of £370.00 pcm (£4,440.00 pa)
Second Floor - Room 5 - AST from 27/09/2023 to 26/03/2024 at a rent of £390.00 pcm (£4,680 pa)
Second Floor - Room 6 - AST from 29/09/2021 to 28/03/2022 at a rent of £340.00 pcm (£4,080 pa)
Basement - Flat 54a - AST from 21/06/2021 to 20/12/2022 at a rent of £590.00 pcm (£7,080 pa)
Planning Authority
Kirklees Council - www.kirklees.gov.uk
VAT
Refer to the legal documentation
Energy Performance Certificate
54 West Park - D:58
54a West Park - C:73
Note
The Kirklees Council Homes in Multiple Occupation Register which was downloaded on 29 June 2023 states that the property has a current HMO Licence under Licence Reference Number: WK/901904871 from 24/09/2019 for 6 permitted tenants.
Accommodation
| Address | Accommodation | Sq M | Sq Ft |
|---|---|---|---|
| Ground | Room 1 | 20.68 | 223 |
| Ground | Kitchen | 14.32 | 154 |
| Ground | Living Room | 24.70 | 266 |
| First | WC | 1.53 | 16 |
| First | Bathroom | 4.65 | 50 |
| First | Manager's Store | 9.98 | 107 |
| First | Room 2 | 8.38 | 90 |
| First | Room 3 | 19.96 | 215 |
| First | Room 4 | 20.54 | 221 |
| Second | Room 5 | 15.11 | 163 |
| Second | Room 6 | 21.52 | 232 |
| Basement | Flat (54a) | 97.42 | 1,049 |
Contact
* Generally speaking Guide Prices are provided as an indication of each seller's minimum expectation, i.e. 'The Reserve'. They are not necessarily figures which a property will sell for and may change at any time prior to the auction. Virtually every property will be offered subject to a Reserve (a figure below which the Auctioneer cannot sell the property during the auction) which we expect will be set within the Guide Range or no more than 10% above a single figure Guide.
** If you take up this service, Dynamo may pay a referral payment of up to 20% of the procuration fee received by Dynamo from the relevant lender on completion of the mortgage to us. This is not paid by you and has no impact on the service provided. Dynamo is a trading name of Dynamo Mortgages Limited, which is part of the same group of companies as Lambert Smith Hampton, owned by Connells Limited.
If you take up this service you will agree your own separate contract with Dynamo, and Lambert Smith Hampton is not responsible for the accuracy, quality or suitability of any advice, recommendations or services provided to you.
Loading the bidding panel...
The successful purchaser will be required to pay the auctioneers administration fee of £1,800 inclusive of VAT on purchases of £20,000 and above and £600 inclusive of VAT for purchases below £20,000. Other additional costs/fees may apply - Click here.
Office Contact
Agreement Documents
Additional Documents
Finance Available **
Make an enquirySubject to Contract and Exclusive of VAT © Lambert Smith Hampton February 2026
Disclaimer: Lambert Smith Hampton Group Limited and its subsidiaries, including LSH Property Auctions, and their joint agents if any (“LSH”) for themselves and for the seller or landlord of the property whose agents they are give notice that: (i) These particulars are given and any statement about the property is made without responsibility on the part of LSH or the seller or landlord and do not constitute the whole or any part of an offer or contract. (ii) Any description, dimension, distance or area given or any reference made to condition, working order or availability of services or facilities, fixtures or fittings, any guarantee or warrantee or statutory or any other permission, approval or reference to suitability for use or occupation, photograph, plan, drawing, aspect or financial or investment information or tenancy and title details or any other information set out in these particulars or otherwise provided shall not be relied on as statements or representations of fact or at all and any prospective buyer or tenant must satisfy themselves by inspection or otherwise as to the accuracy of all information or suitability of the property. (iii) No employee of LSH has any authority to make or give any representation or warranty arising from these particulars or otherwise or enter into any contract whatsoever in relation to the property in respect of any prospective purchase or letting including in respect of any re-sale potential or value or at all. (iv) Price or rent may be subject to VAT and any prospective buyer or tenant must satisfy themselves concerning the correct VAT position. (v) Except in respect of death or personal injury caused by the negligence of LSH or its employees or agents, LSH will not be liable, whether in negligence or otherwise howsoever, for any loss arising from the use of these particulars or any information provided in respect of the property save to the extent that any statement or information has been made or given fraudulently by LSH. (vi) In the case of new development or refurbishment prospective buyers or tenants should not rely on any artists’ impressions or architects’ drawings or specification or scope of works or amenities, infrastructure or services or information concerning views, character or appearance and timing concerning availability or occupation and prospective buyers or tenants must take legal advice to ensure that any expectations they may have are provided for direct with the seller or landlord and LSH shall have no liability whatsoever concerning any variation or discrepancy in connection with such matters.
By setting a proxy bid, the system will automatically bid on your behalf to maintain your position as the highest bidder, up to your proxy bid amount. If you are outbid, you will be notified via email so you can opt to increase your bid if you so choose.
If two of more users place identical bids, the bid that was placed first takes precedence, and this includes proxy bids.
Another bidder placed an automatic proxy bid greater or equal to the bid you have just placed. You will need to bid again to stand a chance of winning.





















